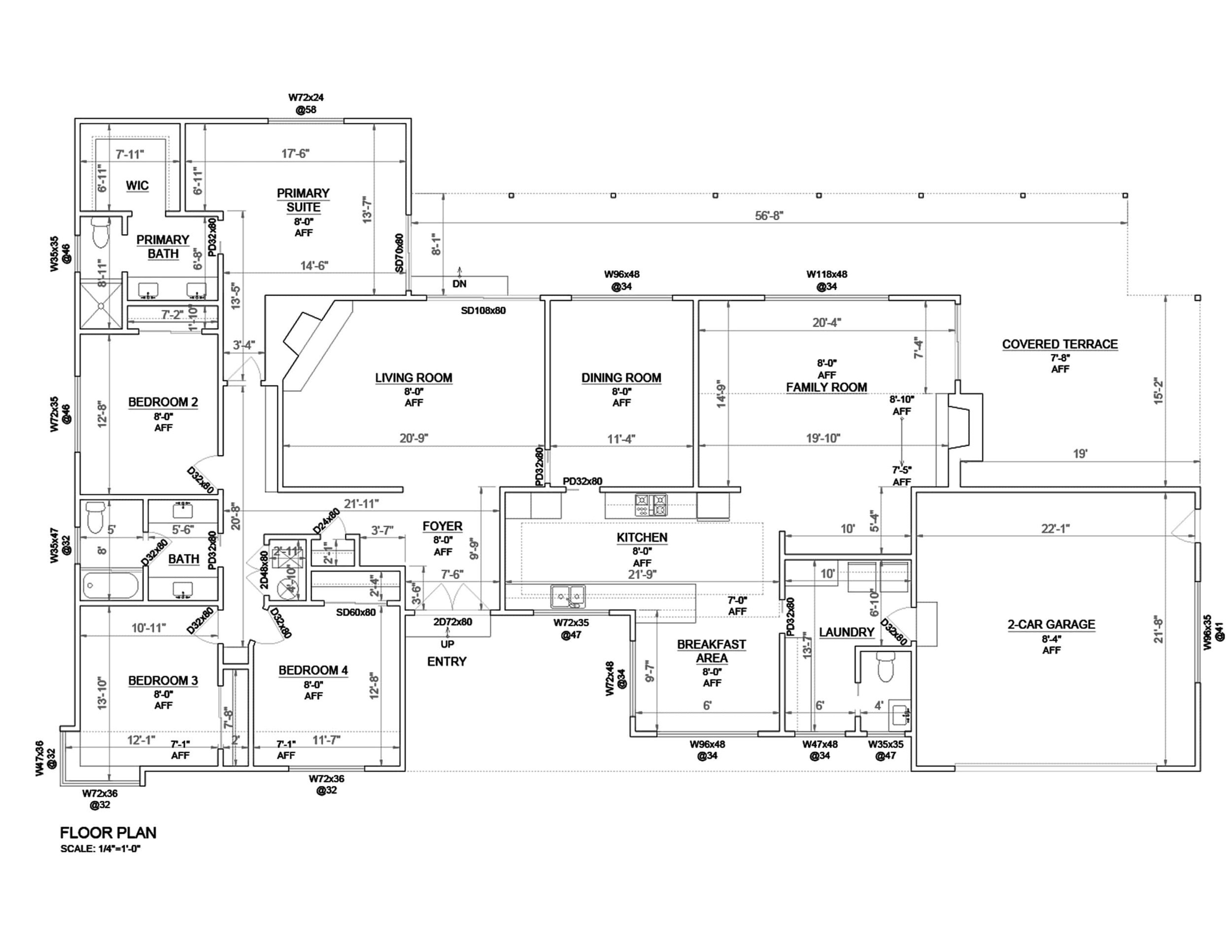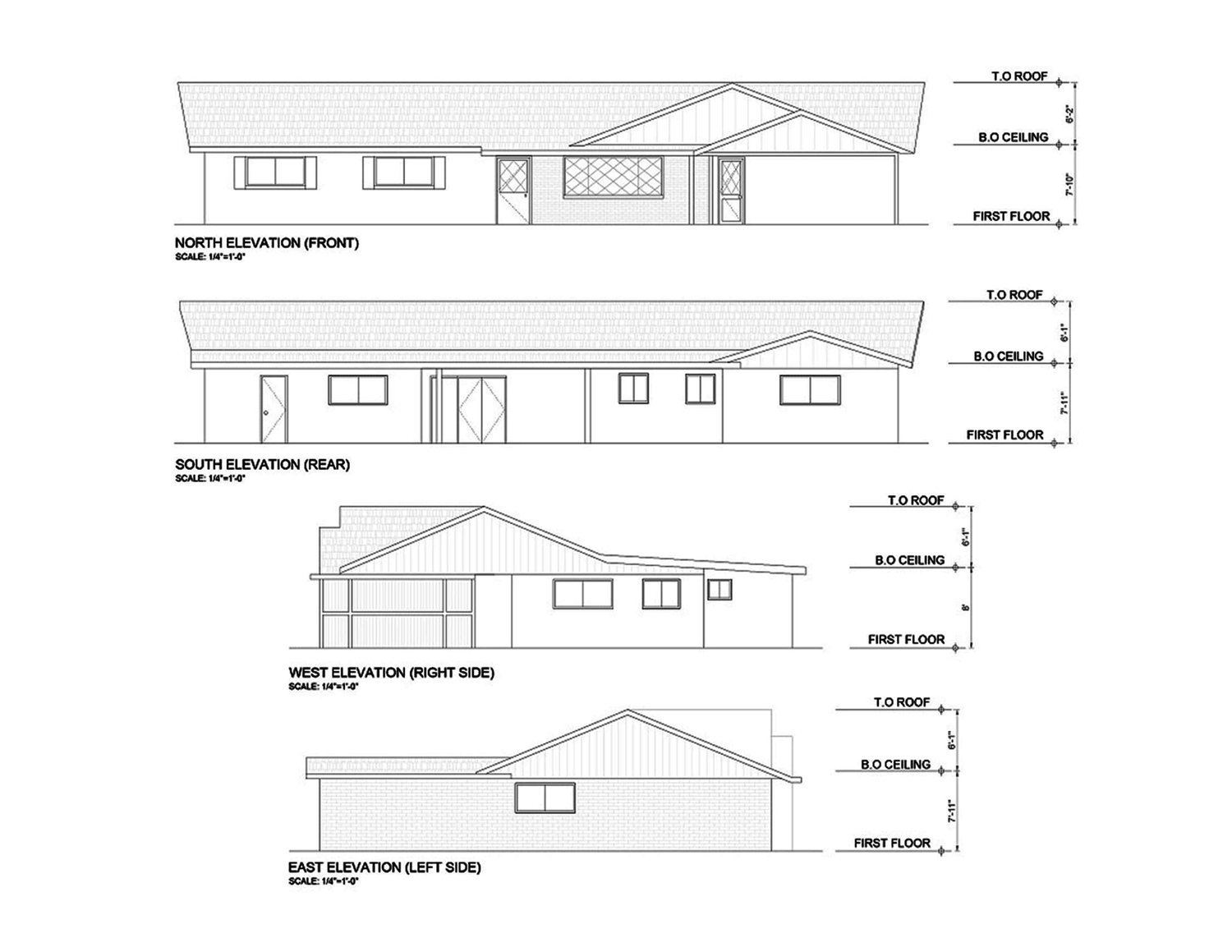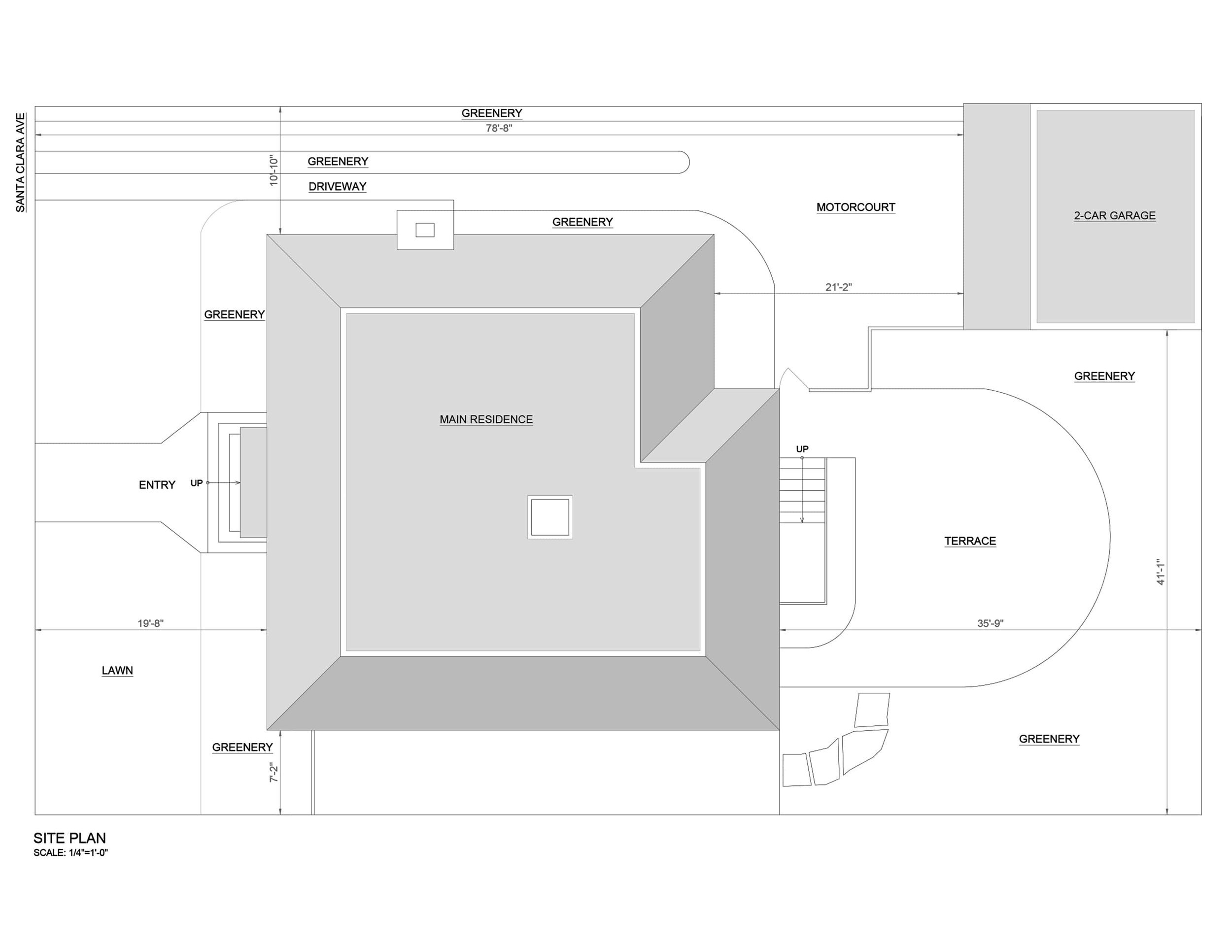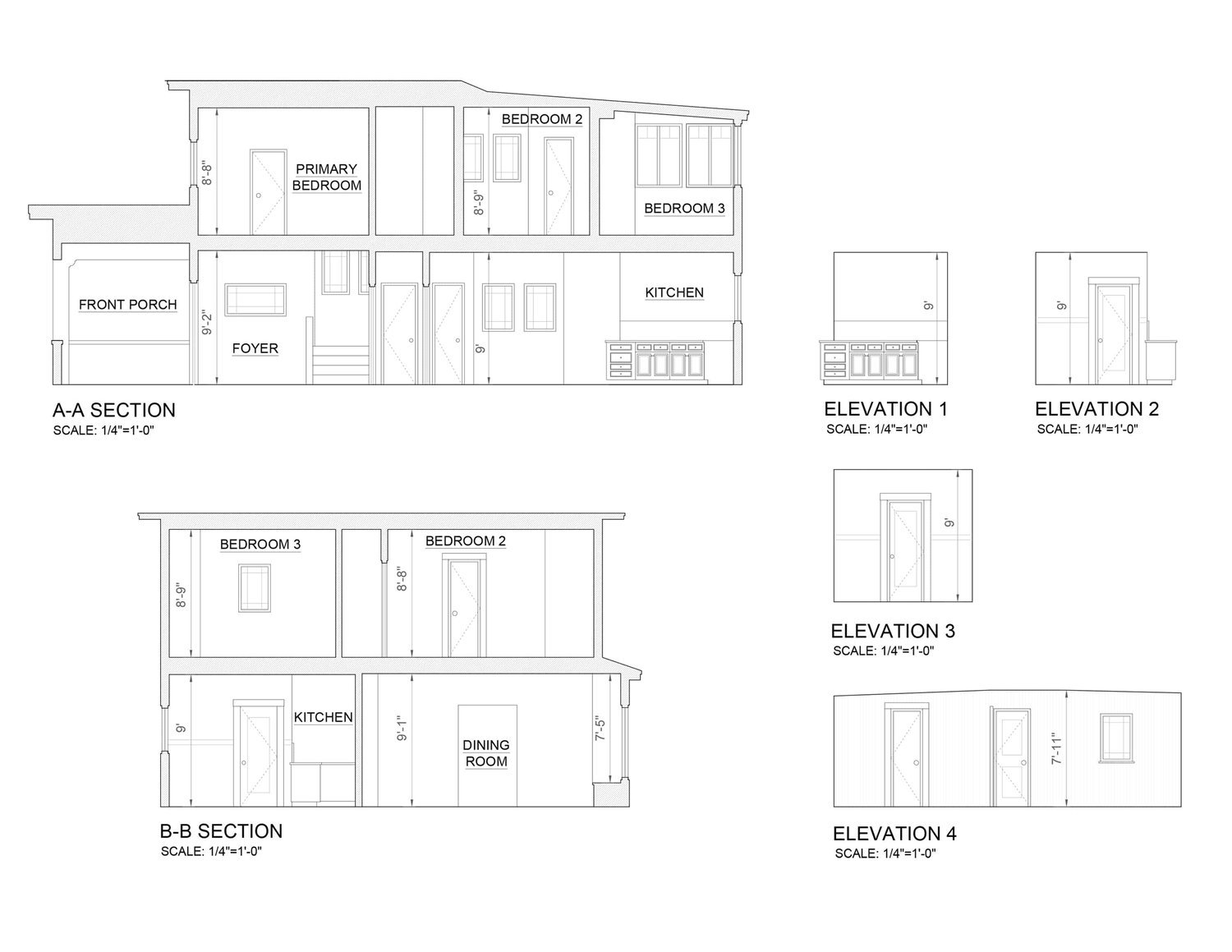FLOOR PLANS
EXTERIOR ELEVATIONS
Building Section
SITE PLANS
INTERIOR ELEVATIONS
Roof Plan
All prices below are for as-built plans and include on-site measurements and production plans. For 4,000+ sq ft pricing, place an order request for a custom quote.
Our as-built plans show room dimensions, ceiling heights, and door/window widths and heights on a floor plan formatted for architectural sheet size and scaled to 1/4” or 1/8.
As-Built Floor Plans
|
TOTAL SQ FT (per unit)
|
FLOOR PLAN PRICE
|
|
0 - 1,000 sq ft
|
$409
|
|
1,000 - 2,000 sq ft
|
$489
|
|
2,000 - 3,000 sq ft
|
$589
|
|
3,000 - 4,000 sq ft
|
$679
|
|
*Floor Plans 4,000 sq ft and above require a custom quote.
|
|
|
ADDITIONAL AS-BUILT SERVICES (custom quote)
|
|
|
+ Square Footage Calculations
|
+ Site Plan |
| + Exterior Elevation Drawings | + Building Section(s) |
|
+ Interior Elevation Drawings
|
+ Roof Plan |
| + Existing & Proposed Drawings | + CAD File Release |
| + 3D Building Models | |
Pricing shown is per unit. Total area includes all interior spaces shown on the floor plans, including garages and unfinished rooms. Travel and service fees may apply for properties located outside our standard service area.
We draw as-built conditions. All measurements provided on our floor plans are approximate. While deemed reliable, no information on our floor plans should be relied upon without independent verification.
We draw as-built conditions. All measurements provided on our floor plans are approximate. While deemed reliable, no information on our floor plans should be relied upon without independent verification.
Floor Plan Pricing as listed above is based upon a conventional building (rectangular or square) with straight lines or minor bumpouts. Buildings containing multiple curved walls or angles not 90 degrees would require a custom price quote.







